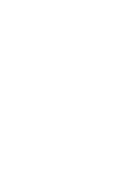Floorplans
Lumina offers two floor plans which are nearly identical in layout. Our corner units not only offer extra windows, but offer nearly two extra feet of width to the garage, living room, and 2nd bedroom. Whether you choose an interior or a corner unit, our homes are designed for living so you can go pick out that new furniture you’ve been wanting, without worrying if it will fit.
In creating Lumina, we also sought to bring the indoor and outdoor spaces together with 8′ tall glass sliding doors and spacious balconies so you can enjoy beautiful Carolina weather inside, outside, or both at the same time. Both the main level balcony and the front lounge have tiled floors so when the doors are open there is a natural flow from inside to outside. The third level balcony off the master bedroom provides a retreat or a place to soak in the views before turning in.
Interior Unit – 2,072 square feet*
print/download Interior Unit floorplans
| FIRST FLOOR | MAIN LEVEL | THIRD FLOOR |
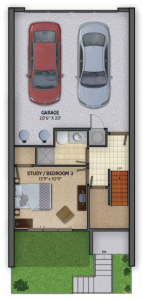 |
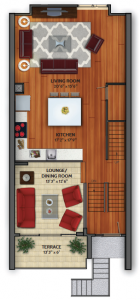 |
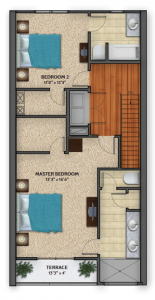 |
End Unit – 2,111 square feet*
print/download End Unit floorplans
| FIRST FLOOR | MAIN LEVEL | THIRD FLOOR |
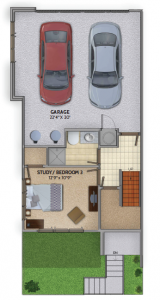 |
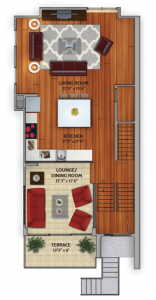 |
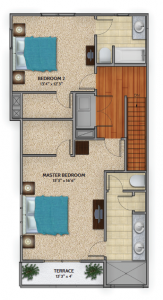 |
*Square feet based on planned dimensions from architect. Artist rendering – colors and designs subject to change. The as-built dimension and size of the unit or units may vary from the dimension and size reflected hereon. Prices and availability are subject to change without notice. Drawing is not necessarily to scale. Furnishings not included. Refrigerator and washer/dryer not included. Tile on the first level foyer is included, hardwoods shown at first level foyer are not standard. Pricing and specifications are subject to change without notice.
