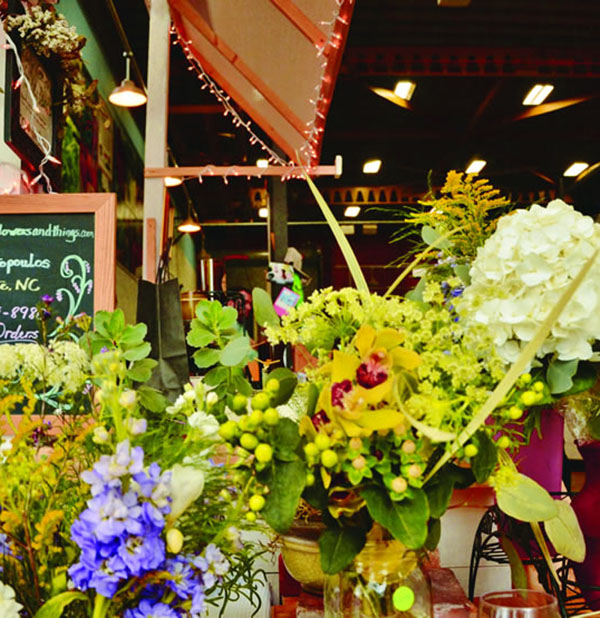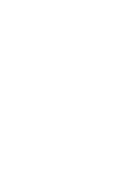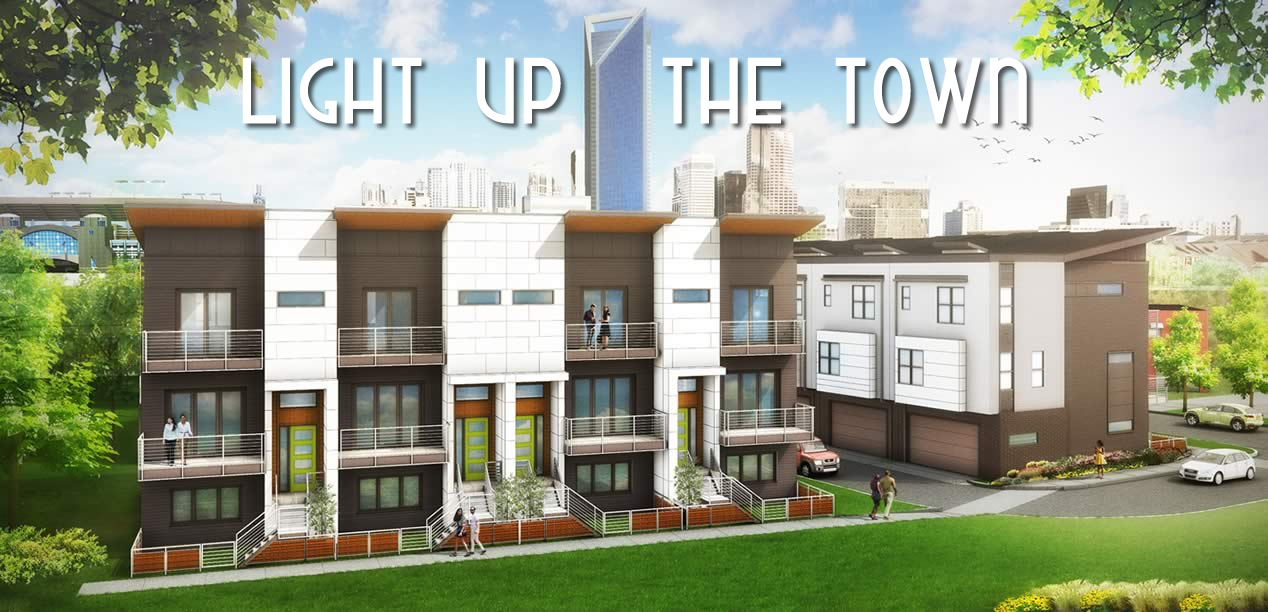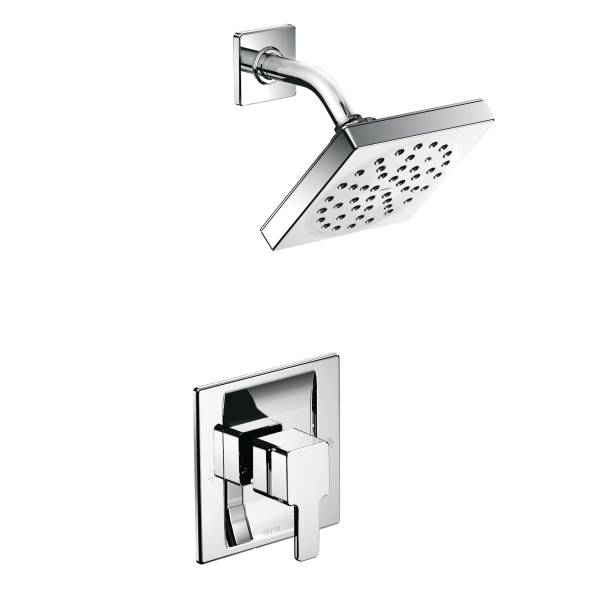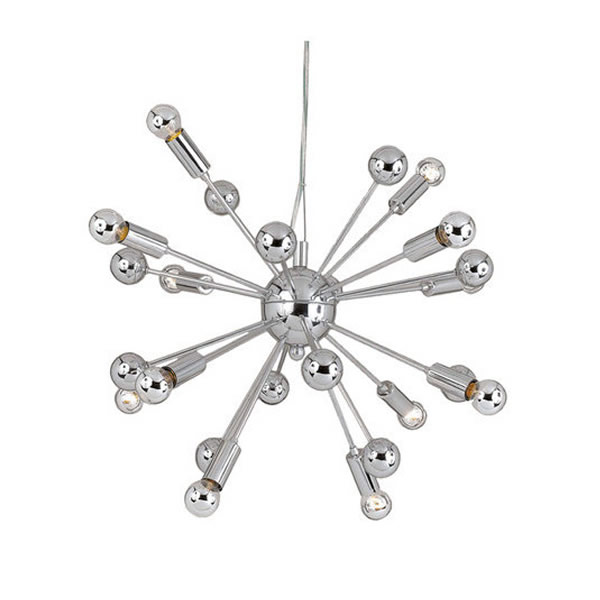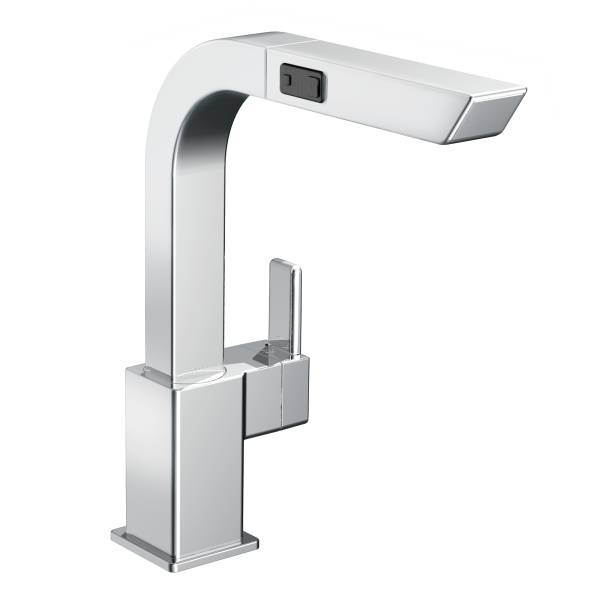Our homes have a sleek, contemporary design that embraces both clean lines and the use of natural materials. Wood is used strategically in places that are visible, but protected from the elements. We use materials that are meant to last forever, with steel and concrete exterior stairs leading guests to the front door. The feeling of being surrounded by a blend of organic and industrial materials continues into the home, with the first steps into the foyer featuring wood and open metal railings. There is a feeling of airiness throughout the home for light to flow through – something you'll see reflected in our design and in our name.
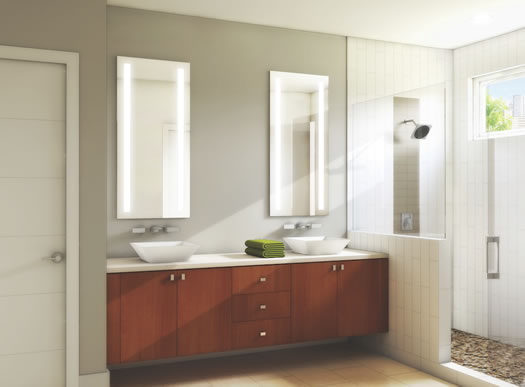
Unique, Modern Floor Plans
Thirteen, 3-bedroom units, each approximately 2,100 square feet, feature high ceilings, 8’ tall glass doors to let in natural light, a unique “lounge” located steps down from the main level, and all the modern finishes and fixtures you’re looking for.
CHECK IT OUT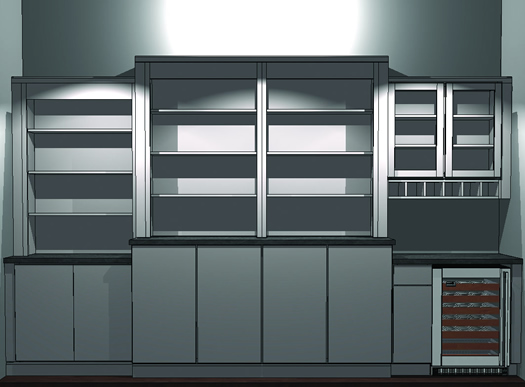
Premium Upgrades & Design Packages
Residents choose interiors in their style without the brain damage of analysis paralysis by choosing from three included design packages, making it possible to have a move-in ready home without all the stress.
SEE THE SELECTIONS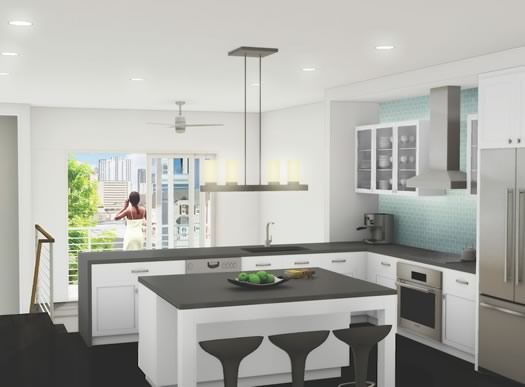
Lumina Lifestyle
We bring the indoor and outdoor spaces you desire (and thought you’d have to move to the suburbs to find) into the city, near the people and places that matter to you.
GET MORE DETAILS
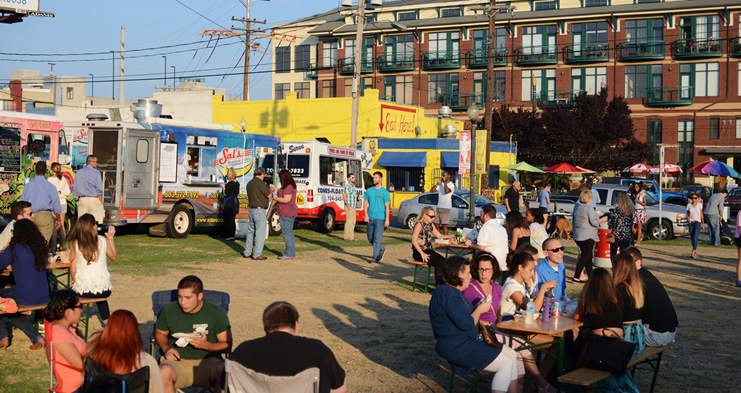
Around the Corner,
but Far from Bland.
Find Lumina at 1412 South Church, between Summit and Bland, close to everything. Whatever your interest, whatever your mood, enjoy knowing that you’ll never run out of things to do in your neighborhood.
- Meet friends at one of the casual eateries or high-end bistros
- Hit one of the many neighborhood breweries
- Roam the design district to find furnishings for your new home

places to gather
within walking distance
contemporary, spacious
units available
blocks to the
Bland St. light rail Stop
Your Home, Designed For Your Life.
that when it comes to where – and how – you live,
you should have what you want.


