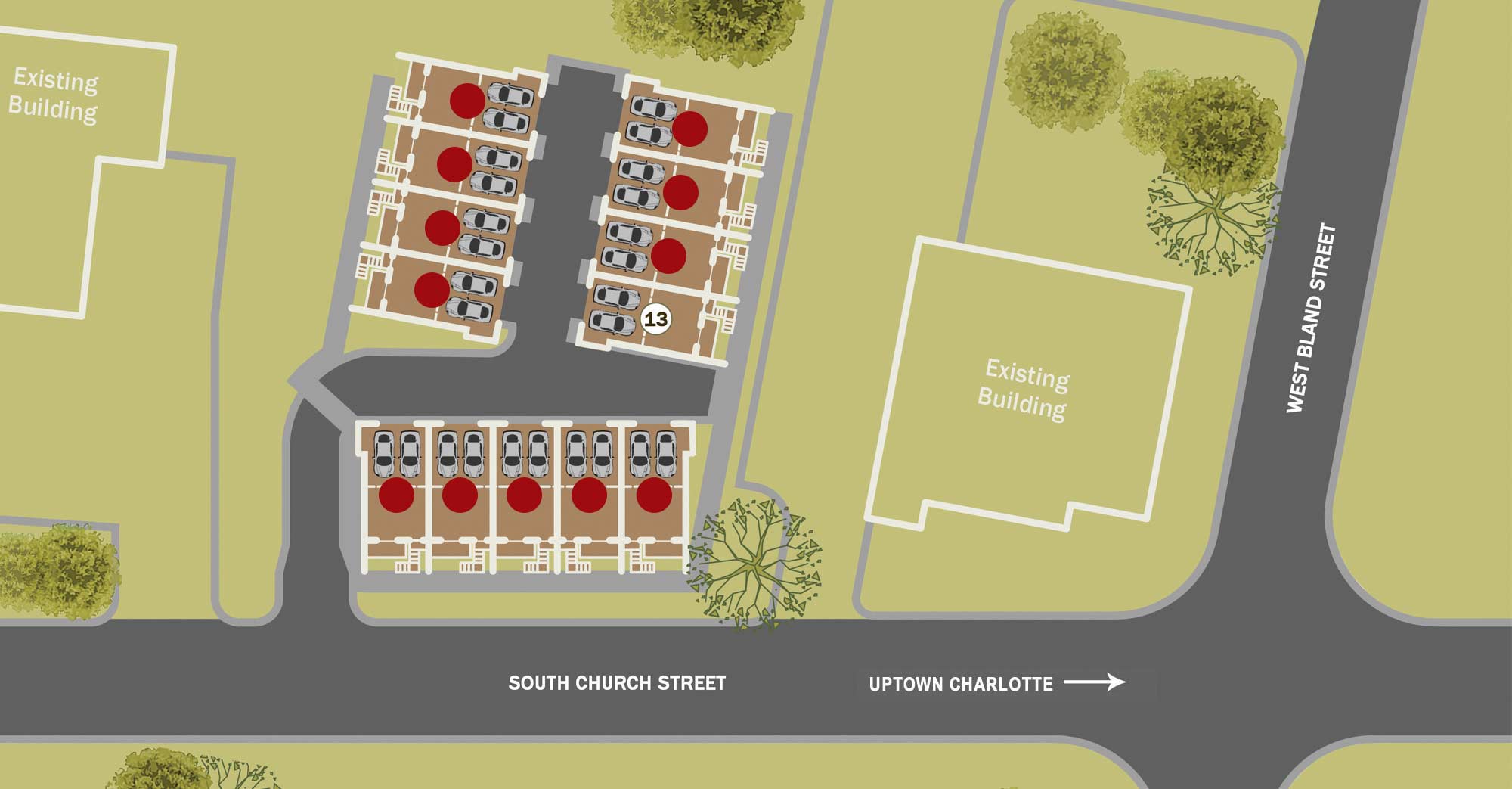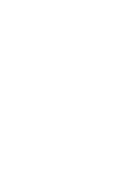Pricing & Siteplan
The fundamental principal that went into the design of this site is that we wanted the homes to be convenient to get in and out of and we wanted to provide spaces for people to have a little bit of grass that is their own. We know how stressful it is to come home after a long day, wind through a parking deck, wait on an elevator (hoping Fido doesn’t have an accident), finally get the dog, wait on an elevator again, ride back down (hoping Fido doesn’t have an accident), and head out in search of Fido’s “perfect spot”. That’s why every townhome was created with convenient entrances through a fenced-in courtyard which could be a great place to mingle with neighbors or a space where you can simply open the front door and let Fido take himself out to do his business.
Every townhome also provides a two-car garage because no matter how big a home, there’s always the need for a little more storage space whether it’s another car, bicycles, or motorcycle. The above picture is the actual view of Uptown Charlotte from the site.

Pricing
| Unit | Location | Square Feet | Price |
| 1 | End | 2,111 | UNDER CONTRACT |
| 2 | Interior | 2,072 | UNDER CONTRACT |
| 3 | Interior | 2,072 | UNDER CONTRACT |
| 4 | Interior | 2,072 | UNDER CONTRACT |
| 5 | End | 2,111 | UNDER CONTRACT |
| 6 | End | 2,111 | UNDER CONTRACT |
| 7 | Interior | 2,072 | UNDER CONTRACT |
| 8 | Interior | 2,072 | UNDER CONTRACT |
| 9 | End | 2,111 | UNDER CONTRACT |
| 10 | End | 2,111 | UNDER CONTRACT |
| 11 | Interior | 2,072 | UNDER CONTRACT |
| 12 | Interior | 2,072 | UNDER CONTRACT |
| 13 | End | 2,111 | UNDER CONTRACT |
*Prices are subject to change without notice.
