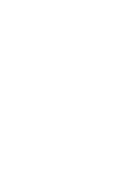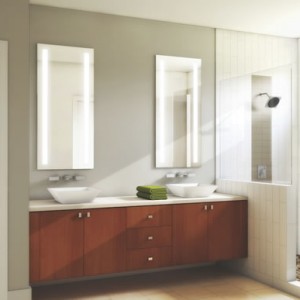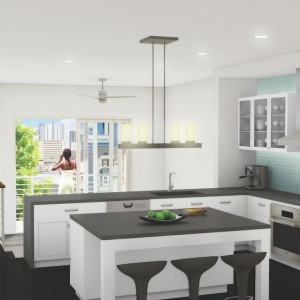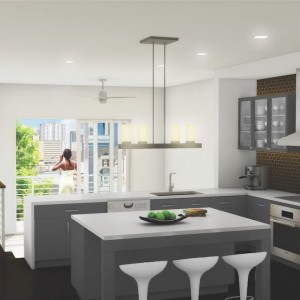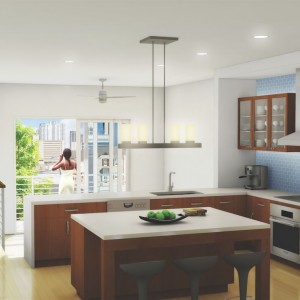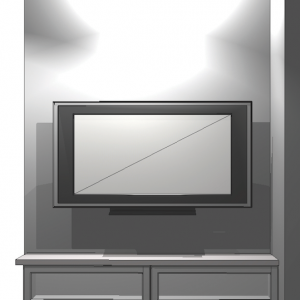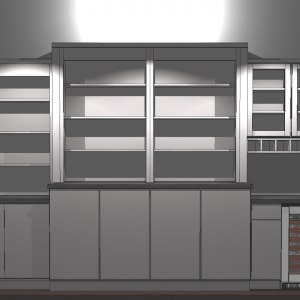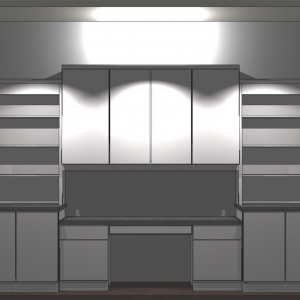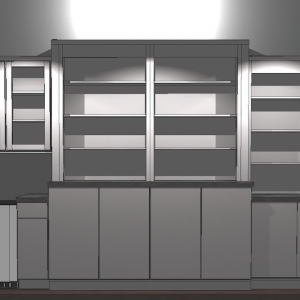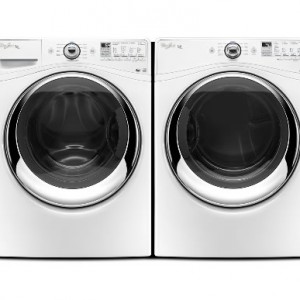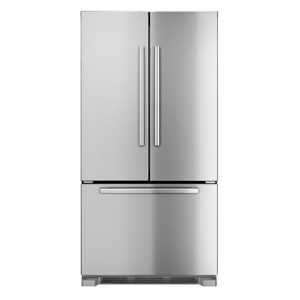Design
Lumina was designed around the basic principle that modern urban townhomes don’t have to be stark, boring, and cold. We believe that living in a townhome shouldn’t feel like living in someone’s hallway either. Our spacious townhomes were designed to fit your style and be convenient to everything you want to do.
Our homes have a sleek, contemporary design that embraces both clean lines and the use of natural materials with wood used places which are visible but protected from the elements. We are also utilizing materials which are meant to last forever with steel and concrete exterior stairs which bring guest to the front door of the home. We created the front entrance to have a feeling of arriving from the wood used around the entrance to the first steps into the foyer with open metal railings all around we wanted to provide an airiness to the home for light to flow through.
We’ve appointed the entire home with contemporary finishes from metal railings inside the home, to square chrome faucets to glass tile. We are also utilizing real materials where it matters. Our cabinetry is real wood doors and drawers and our floors are solid wood which receive a beautiful stained finish after they are installed. Our goal is to provide the best products so that the homes are as beautiful the day you move out as the day you moved in. Here’s a bit more about the design features by room:
Kitchen
- Wood cabinetry with soft-close door and drawers
- Under cabinet and over cabinet LED lighting
- Glass tile accent wall
- Quartz countertops
- Dine-in island
- Single bowl under-mount stainless sink
- Moen 90 Degree faucet or similar
- Pendant light over dine-in island
Appliances
Bosch Stainless Dishwasher, Convection Oven, 36” Induction Cooktop, Stainless chimney ventilation to exterior of home, and built-in microwave
Living Room
- Site finished hardwood flooring
- Approximately 20′ wide for interior units and 22′ wide for corner units
- Ceiling fan mount (fan not included)
- Cable outlets
- Can lights
Bathrooms
- Master bathroom and 2nd Bath features Majestic Argyle backlit mirrors
- 12×24 ceramic tile floors and floor to ceiling tile in select areas
- 4″x16″ subway tiled showers in all bathrooms
- Frameless master shower with flat pebble tiled floor
- Square vessel sinks with wall-mounted Moen 90 Degree chrome faucets atop a wall mounted vanity in the master bathroom
- Square under-mount sinks with single lever Moen 90 Degree chrome faucets in the secondary bathrooms
Master Bedroom
- 12 Foot vaulted ceiling
- Glass sliding doors leading to 4’ deep private balcony
- Walk-in closet in both master and 2nd bedroom
- Ceiling fan mount in all bedrooms (fan not included)
Electrical
- Ceiling fan mounts in all bedrooms, living room and lounge
- Cable outlets per plan
- Recessed lighting per plan
- LED under-cabinet and over-cabinet lighting in Kitchen
Courtyard
Fenced private courtyard with landscaping
Warranty
All Lumina townhome units include the 2-10 Home Buyers Warranty® Structural Home Warranty which provides coverage from the day of closing.
Read more about the 2-10 Home Buyers Warranty® Structural Home Warranty.
Highlights
- 6' deep balcony off Lounge w/ 9’ x 8’ sliding doors
- Bosch appliances & induction cooktop
- Glass tile accent wall in Kitchen
- 12' vaulted ceilings in Master
- 2-car garage
Finish Packages
- Color Package A
- Color Package B
- Color Package C
Upgrades
When it comes to upgrades, we agree that if you’re buying something extra it should be something that you really want. We offer a limited number of upgrades as a service to you so you can add on what truly matters. All of our cabinetry upgrades on the main level match the kitchen cabinets so that it fits seamlessly with your home and no one would ever know you added anything. We offer matching products that require no brain damage or assembly that you can enjoy from the first day in your home. Let’s face it, some things are just better when other people take care of it and that’s what we offer with our upgrades.- Built-in bookcase and desk with cabinetry and quartz countertops to match design package selection
- Bookcase with beverage center with cabinetry and quartz countertops to match design package selection
- Bookcase with craft beer center with single tap with cabinetry and quartz countertops to match design package selection
- Whirlpool front-load steam washer and electric steam dryer
- Bosch 22 cubic ft. french door refrigerator with pull-out bottom drawer freezer
- Closet organizational system
- TV Center with frosted glass doors and HDMI wiring
- TV Center
- Bookcase with beverage center
- Built-in bookcase and desk
- Bookcase with craft beer center
- Whirlpool Washer & Steam Dryer
- Bosch refrigerator
